Bellin Building Gallery
Motivating Factor OneMotivating Factor TwoMotivating Factor Three
Check Out Our Recent Renovation Projects
A view from the bar. The framing went up for the new entrance on Washington Street.
A view of one of the coffee shop's two sliding glass doorways.
After a while, it looked like a bomb went off inside the building!
Applying the epoxy floor.
Yet another angle facing the Meyer Theatre.
Another angle of the first floor on the Walnut and Washington side.
As walls in the rooms came down, old windows and door frames were discovered hidden. It was interesting to see where the original walls and offices were arranged.
Demo begins on the second floor. This will be the future restaurant.
First floor men's rest room.
First Floor space looking east onto Washington Street. The space was most recently a bank.
Granite was installed around the first floor elevator doors. What a difference it makes!
H.J. Martin in action.
Installed stairs.
Jake points out his pooling of wire. Notice his main tool...a half used tube of caulk.
Mayor Jim Schmitt, Vicky Safford, and Steve Schneider.
More demo work!
More ductwork.
Ms. Victoria Safford, wife of the late Robert Safford and previous owner of the Bellin Building, donated the new flag on behalf of the Safford family.
Navy Reservists raised the flag for the first time in 30 years.
New brick at the new entrance.
Old Castle Glass put up more aluminum framing for the entrance.
On Memorial Day, the public was invited to join Steve Schneider, president of the building association, in dedicating the new flagpole.
Over the coffee bar will be a drop ceiling with can lighting over the bar.
Print King.
Print King gets an access door.
Print King got new windows and door. The sign had to be taken down in order to install the new glass. Jones came to re-install the sign.
Print King is getting a face lift also. Ken's entrance got a new wall. He'll get a fresh coat of paint, new carpeting and track lighting.
Probably one of the most impressive changes, the second floor elevators gets granite installed on the walls. The second floor is being done now.
Qwest Electric works on the new lights that will shine up the columns of the building.
RE Management. Part of this space will be a new retail space and part will be a portion of the new coffee shop.
Sawzalls were the tool of choice.
Schuh Construction took over the demolition. They brought in a lot of guys and ripped the place apart!
Schuh got to work building the equipment mezzanine.
Schuh works on installing new brick on the corner of Walnut and Washington Street.
South Washington Street was closed and Schuh Construction brought the newly fabricated flagpole.
Steve Schneider and his daughter Rachel.
Still more demolition of the first floor.
Studs went up for the bar on first floor.
The Bellin Building at night. The building really stands out in downtown Green Bay now!
The Bellin Building gets lights!
The coffee shop gets it's new door!
The coffee shop is getting closer to being done!
The Daily Buzz gets a coat of plaster.
The Daily Buzz gets it's back room.
The epoxy guys get the space ready to put in the floor for behind the bar in the coffee shop.
The exterior got new decorative lighting. A total of 8 new sconces will light up the building.
The first floor bathrooms get tile.
The first floor space got it's floor stripped down to the original terrazzo and up to it's original ceiling. The columns were also exposed and will remain that way.
The first floor women's rest room.
The first lighting of the new sconces.
The former offices of RE Management on Walnut Street.
The guys brought in a skidsteer and took the walls down in no time.
The heating and cooling crew installs the exposed ductwork on the first floor.
The HVAC equipment is on this newly constructed mezzanine. Soon there will be another level leading up to the restaurant for emergency use for now.
The kitchen in the restaurant is getting ready for it's epoxy floor.
The new flagpole was hoisted up the 100 ft to the roof by a crane.
The newly exposed ceiling. The tops of the columns and the concrete beam. These ceilings are 14 feet up.
The Old Castle guys installed the glass in the interior corridor.
The old entrance on the corner of Washington and Walnut. Plans include new doors and glass to once again make this the main entrance.
The other side of the restaurant.
The restaurant is taking shape. Schuh is getting all the drywall up around the kitchen.
The restaurant on the second floor gets a bulkhead. This will be surrounding the kitchen in the center of the room.
The Schuh guys then secured the new flagpole directly to the roof decking.
The soffit up above will mirror the bar around the work area.
The stair opening gets a fresh coat of paint!
The temp wall comes down!! Expect major changes to the elevator banks on first and second floor!
The terra cotta on the two faces of the building were washed in November too. 92 years of grime washed away.
The terrazzo guy is sealing the floor.
The terrazzo in the bar is getting refinished.
The terrazzo was refinished in the seating area of the coffee shop. The rest of the floor will be wood.
The walls keep coming down.
There were several drop ceilings exposed during demolition. They dropped the ceiling from 14 feet down to 8 feet in one part.
This is the new interior corridor. The view from the elevators. It's gettin there!
This month, the old flagpole on the roof was replaced. Work began very early in the morning.
This used to be one wall of the lobby area leading up to the elevator.
VISIT US
CONTACT US
For current tenant's invoice questions, please reach out to christina.kennedy@bellinbuilding.com

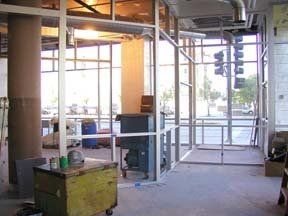
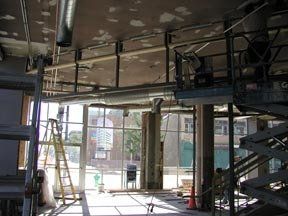
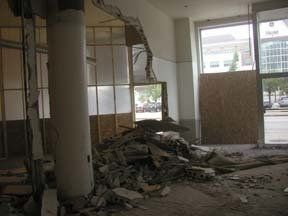
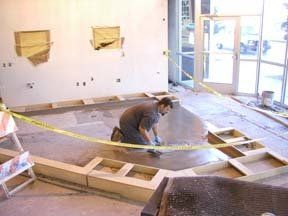
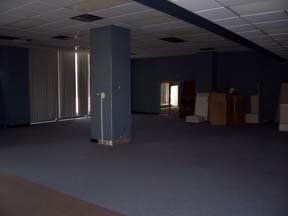
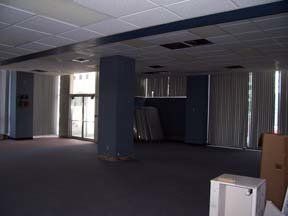
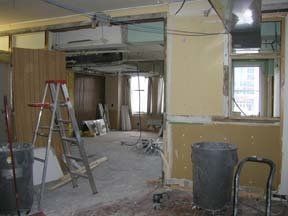
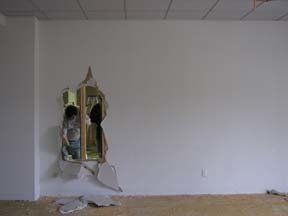
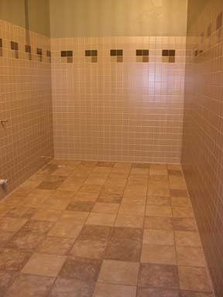
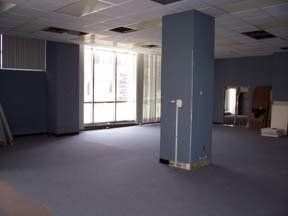
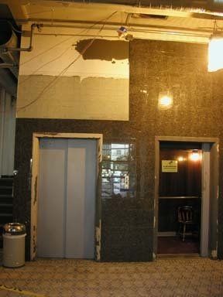
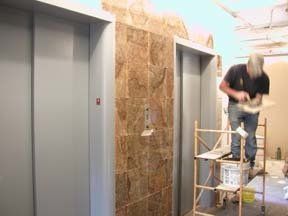
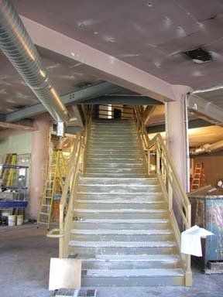
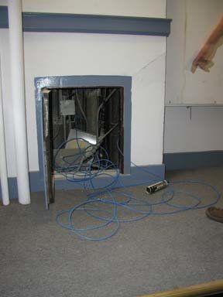
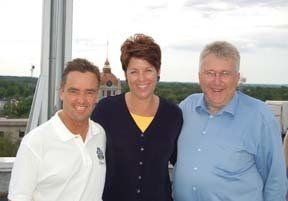
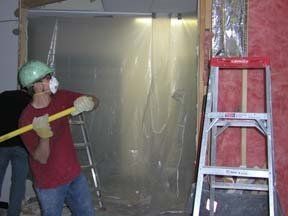
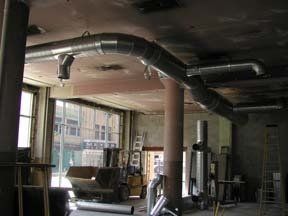
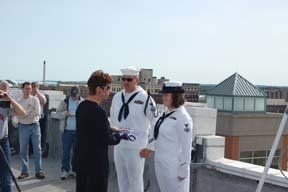
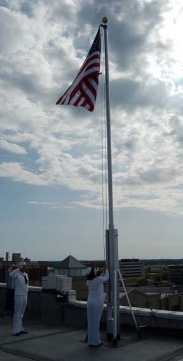
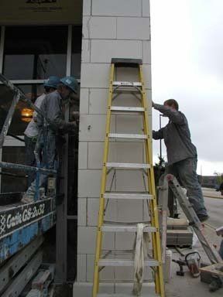
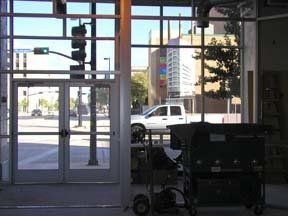
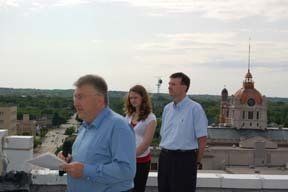
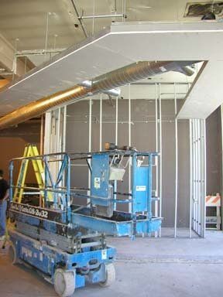
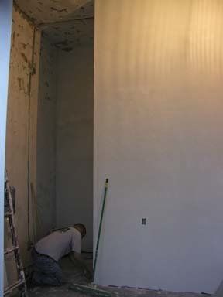
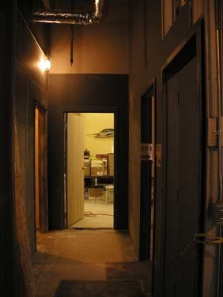
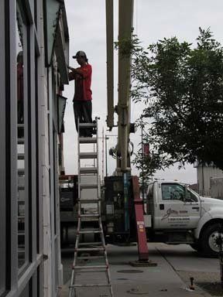
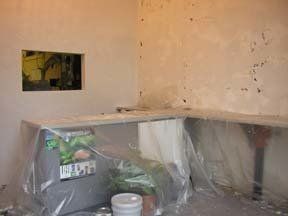
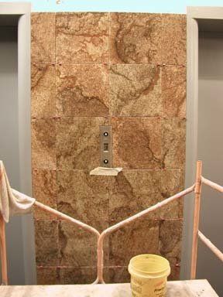
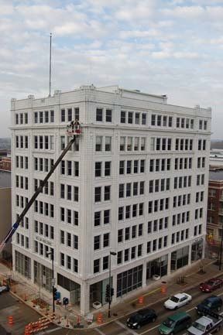
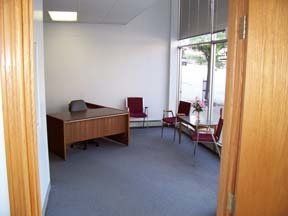
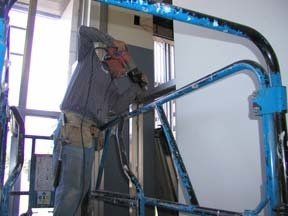
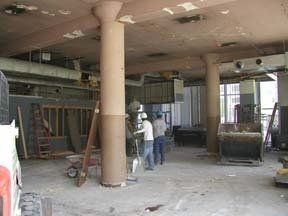
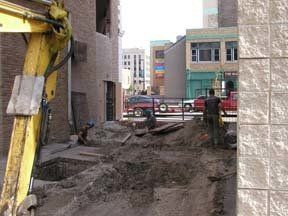
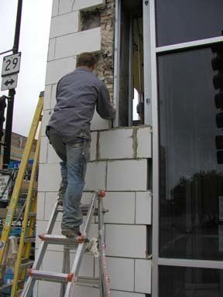
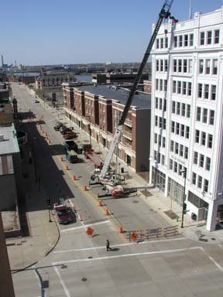
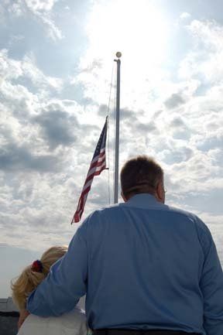
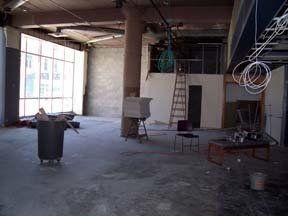
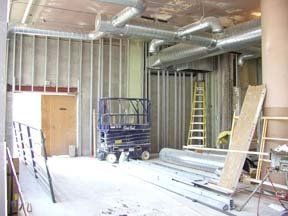
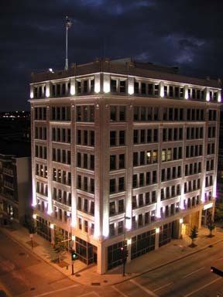
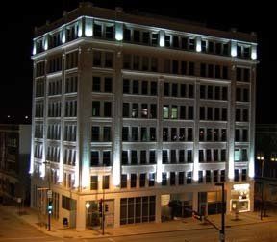
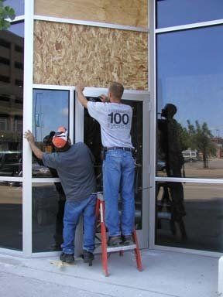
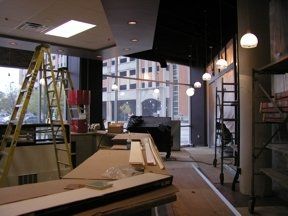
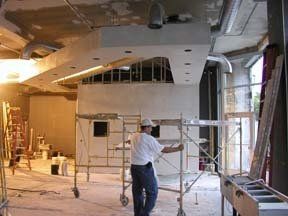
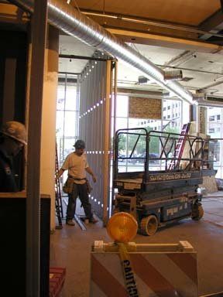
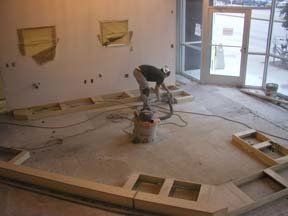
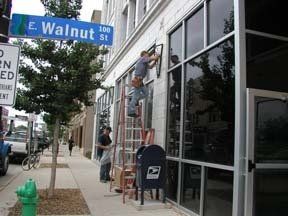
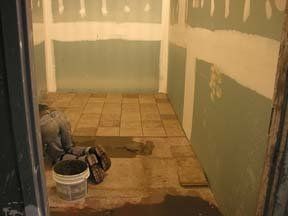
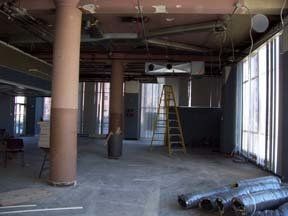
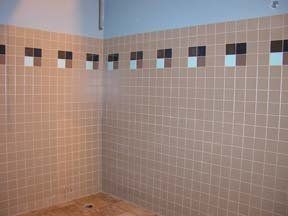
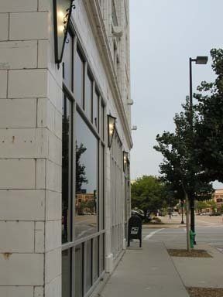
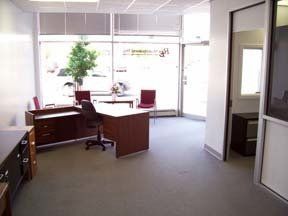
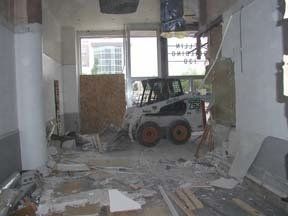
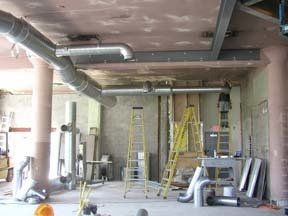
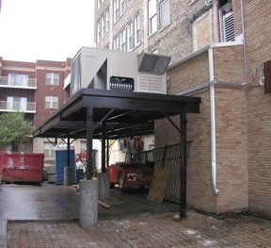
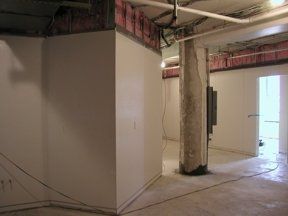
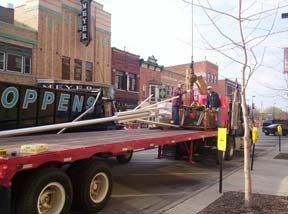
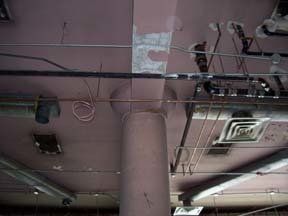
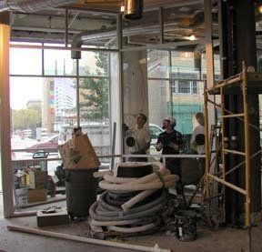
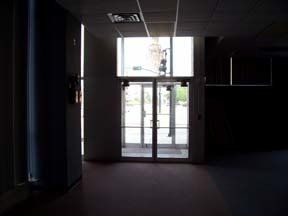
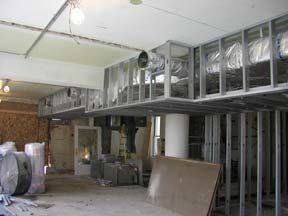
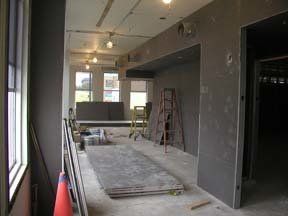
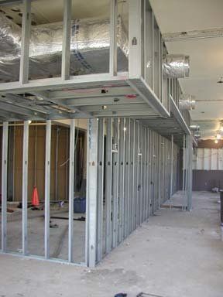
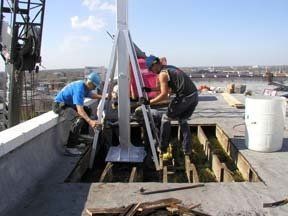
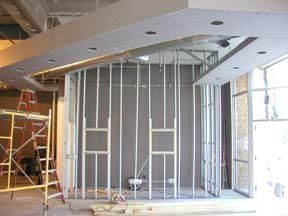
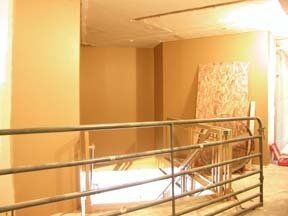
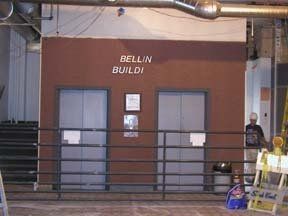
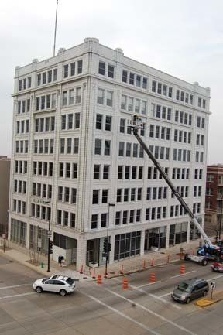
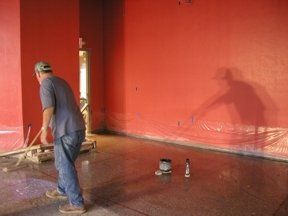
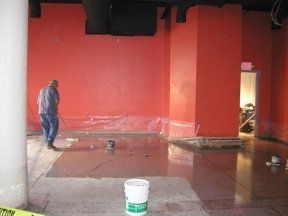
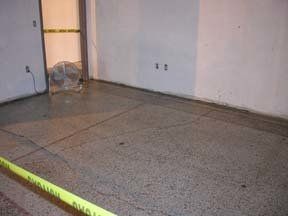
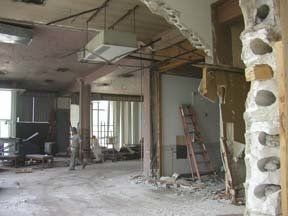
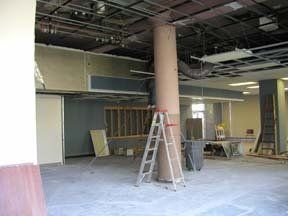
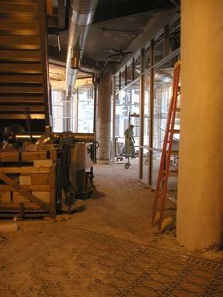
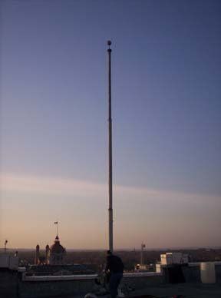
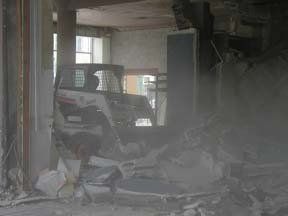
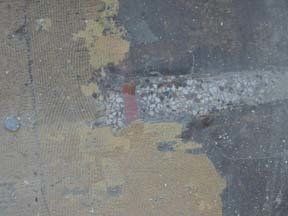
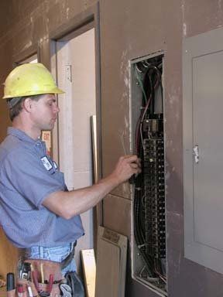
Share On: